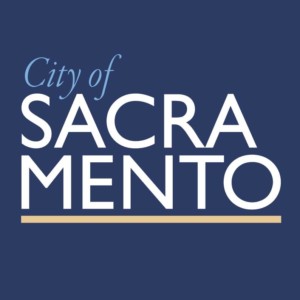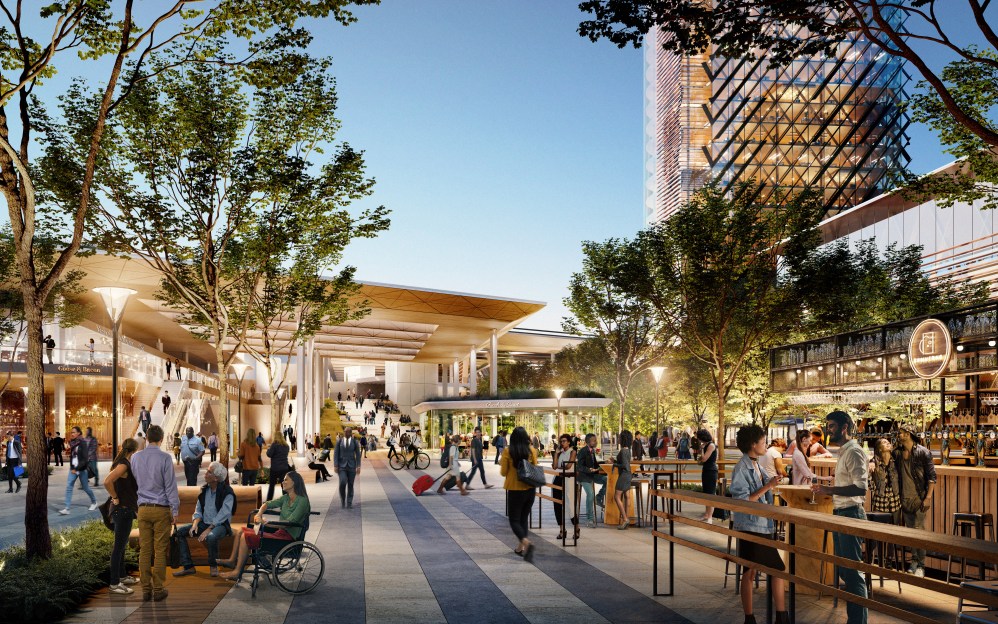 Picture this: Arriving by bus, train, light rail, bike or on foot to a hub on the edge of downtown Sacramento that is an inviting destination and seamlessly links to anywhere you want to go in the city, Northern California or across the country.
Picture this: Arriving by bus, train, light rail, bike or on foot to a hub on the edge of downtown Sacramento that is an inviting destination and seamlessly links to anywhere you want to go in the city, Northern California or across the country.
Sacramento City Council approved the Sacramento Valley Station Area Plan, an effort to turn Sacramento’s historic train station (401 I Street) into one of the most sustainable public places in California.
“This plan is more than four years in the making,” said project manager Greg Taylor. “The plan positions Sacramento as a regional center for sustainable transportation and a leader in sustainable design technologies, which will help combat climate change.”
Earlier this month, the plan earned a prestigious certification for environmental innovation — the Living Community Challenge Vision Plan Certification. The Living Community Challenge (LCC) provides a framework for master planning, design and construction and rewards plans that are socially just, culturally rich and ecologically restorative.
“Achieving this certification aligns our significant city and regional resource with the mayor and City Council’s agenda on climate action,” Taylor said. “Sacramento is the first city in the world to achieve this recognition.”
The plan is designed to connect pedestrians and transit users to infill development areas within the Central City and provides a mix of uses including residential, hotel and offices. All the buildings within the development will run on 100 percent renewable energy. The new station will provide Sacramento with new civic open spaces for everyone to enjoy and celebrate our past, present and future, Taylor said.
“The placement of market-rate and affordable housing, office space, hotel, community spaces, and amenities like restaurants, shops, pedestrian plazas and bike trails complement the convergence of trains, regional and local buses, light rail and micro-transportation offering at this regional multi-modal hub,” said Geeti Silwal, a principal and urban designer at Perkins&Will. “The goal is to make the Sacramento Valley Station area more than just a point along a journey, but a destination of its own.”
The design team involved the community in the process through numerous public meetings with more than 50 stakeholder groups. The plan is led by the City and global design firm Perkins&Will, in partnership with ARUP and Grimshaw Architects, EPS and AIM Consulting.
The City is actively seeking funding for the first phase, construction of the bus center, which could begin in 2026.





