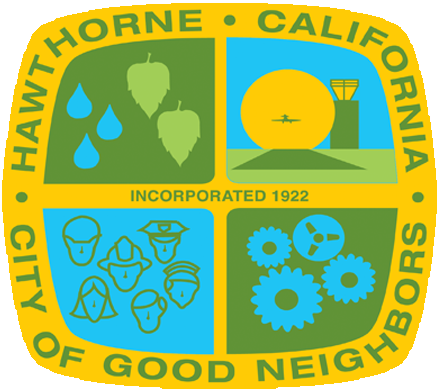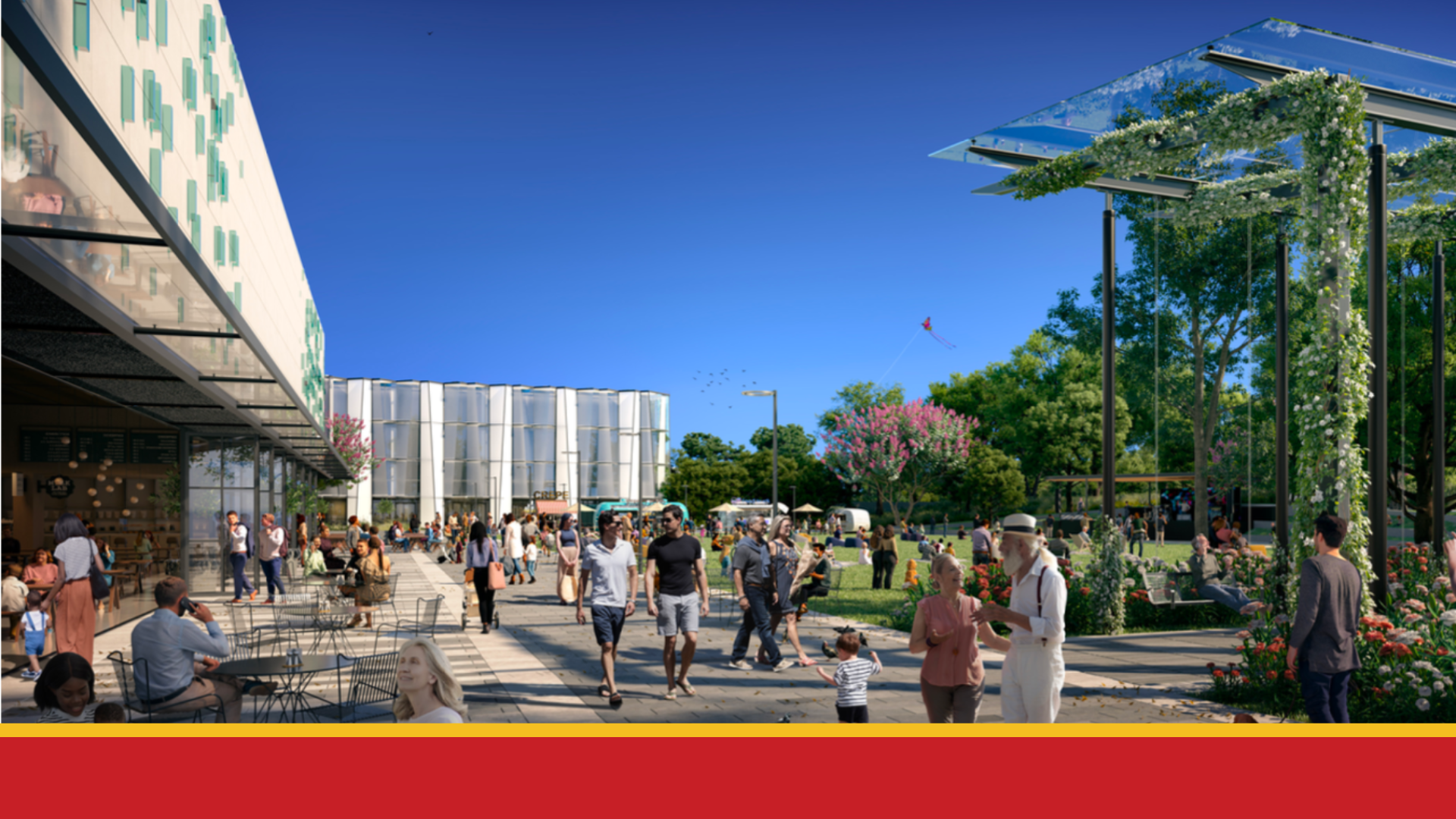 The City of Hawthorne is proud to announce the unveiling of the designs for its new City Hall, a project that promises to be an architectural and civic centerpiece for the community. These innovative designs reflect the City’s commitment to modernity, sustainability, and a strong sense of community engagement within the hub of the South Bay.
The City of Hawthorne is proud to announce the unveiling of the designs for its new City Hall, a project that promises to be an architectural and civic centerpiece for the community. These innovative designs reflect the City’s commitment to modernity, sustainability, and a strong sense of community engagement within the hub of the South Bay.
The new City Hall is a testament to Hawthorne’s growth and development as a dynamic and forward-thinking municipality. It will not only serve as a functional hub for city government but also as a symbol of progress and community identity.
Key design highlights include:
Contemporary Architecture: The City Hall’s design embodies a harmonious blend of modern aesthetics and functional architecture. The building will feature a dynamic and environmentally conscious design that reflects Hawthorne’s aspirations to be a city of the future. It will feature new Council Chambers, 20,000 square feet of additional office space, and seismic upgrades that will increase the building’s earthquake resilience.
Sustainability: The LEED Certified project embraces eco-friendly features, incorporating energy-efficient systems, large windows to increase natural light, and sustainable materials. The building will be a model of sustainability, contributing to Hawthorne’s commitment to environmental responsibility. It will also boost the population of Hawthorne which lives within a 10-minute walk of a green space by 15%.
Community Spaces: The new City Hall will include various community spaces, including a public hall with retail and restaurant space and a new city park that will host concerts, movies, and festivals for up to 3,500 people. The lot will sit atop an underground parking structure, which will include 239 spaces to be used by City employees, community members, and event attendees.
These areas will foster community engagement and provide spaces for residents to come together and participate in the City’s civic life.
“The new City Hall will be more than just a municipal building,” said City Manager Vontray Norris. “it will be a symbol of our progress and our commitment to the future. We’re creating a space where residents can unite, engage with their local government, and be proud of their community.”
For more information about the City of Hawthorne’s new City Hall project and to view the design concepts, please visit https://www.cityofhawthorne.





